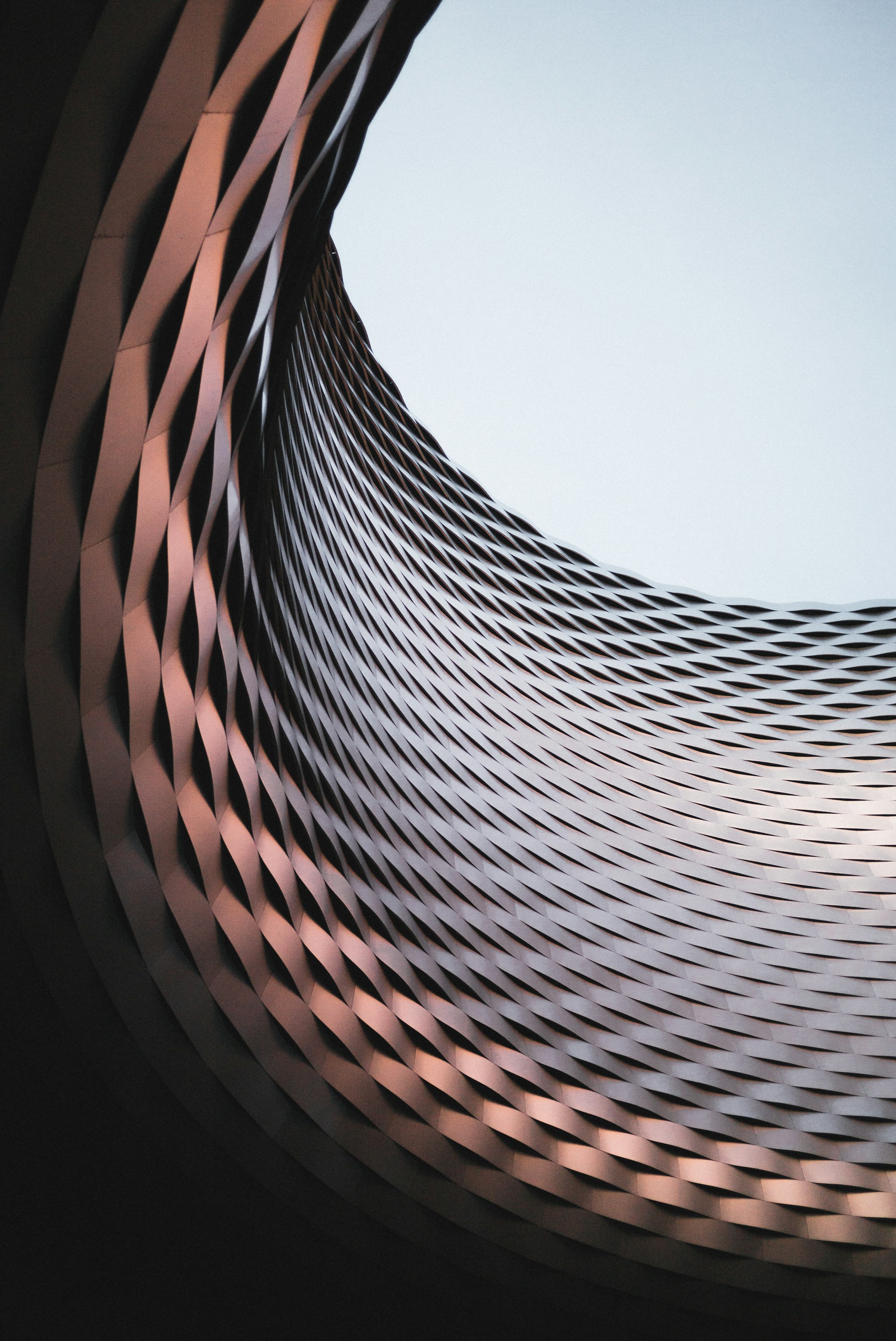



SH Villa
Residential villa design
Riyadh al Malqa District
Project area: 1320 m2




This luxurious villa is located in Al-Malqa neighborhood, Riyadh, It features a modern design that emphasizes comfort and privacy. The facade is adorned with elegant white panels and dark accents, creating a contemporary and distinctive look, with carefully planned window and entrance placements to ensure maximum seclusion. The surrounding green spaces are thoughtfully landscaped to provide a serene atmosphere and natural privacy, enhancing the villa's beauty. The villa also includes cozy outdoor seating areas, allowing the family to enjoy quality time in a sophisticated setting while maintaining complete privacy. Both the interior and exterior designs reflect a perfect balance between modernity and functionality, making it a unique and comprehensive living experience.





CH Villa
Residential villa design
Riyadh Al-Narjis (Masharef Hills)
Project area: 420m2


The site in Al-Narjis (Masharef Hills) 420 square meters and features an innovative architectural design that incorporates a blend of wood and black stone, adding a luxurious and modern touch to the project. These materials are integrated in a way that strikes a balance between nature and contemporary architecture.
The design also includes distinctive landscaping, creating green spaces that provide a serene and natural ambiance, enhancing the interaction between the building and its surrounding environment.
Prominent and recessed volumes play a key role in the design, controlling the entry of natural light into the building’s interior spaces. These volumes create different shadows and dimensions on the facade, adding to the architectural beauty while enhancing privacy and comfort inside. The precise architectural formation fosters a unique interaction between the exterior and interior spaces, making the project stand out in its design.






Villa KN
Residential villa design
Riyadh Hattin District
Project area: 820 m2
The project in Al-Narjis neighborhood consists of two villas spanning 1800 square meters, designed in a modern style using high-quality materials like black and white stone and cement paint, creating a striking visual contrast. The design ensures privacy for each villa while integrating open areas surrounded by green spaces, enhancing the overall living experience.
Large windows are strategically placed to allow natural light to flow into the interiors, providing beautiful views of the surrounding greenery. The architectural design combines simplicity with luxury, offering a comfortable and balanced living environment.




Villa A
Residential villa design
Riyadh Hattin District
Project area: 820 m2


This villa, located in the Hittin neighborhood of Riyadh, spans an area of 820 square meters and features a modern architectural design that embodies simplicity and elegance. The exterior façade is adorned with a mix of natural stone, premium tiles, and sleek glass accents, giving the structure a sophisticated and durable appearance.
The villa’s design harmonizes with its surroundings, with palm trees and lush greenery planted strategically to enhance the street’s aesthetic and provide a vibrant atmosphere. The thoughtfully designed ventilation and lighting openings allow natural light to flow into the interior while maintaining privacy.
This villa seamlessly blends functionality and style, making it an ideal choice for families seeking a contemporary home that offers comfort and a refined lifestyle.





Villa MH






The residential complex 3500 square meters, providing ample space for the villas and surrounding areas. The development includes five connected villas, designed in a way that complements each other, creating an architectural environment that balances privacy with a sense of community. A portion of the space has been dedicated to an open plaza, which serves as the heart of the project, offering a unique social space for gatherings and outdoor activities.
Additionally, the space has been creatively utilized by incorporating rooftop gardens, which promote sustainability and create a natural environment that improves air quality and reduces heat impact. The connected villas encourage interaction among residents, while the spacious balconies with glass railings offer unobstructed views of the surrounding landscapes, enhancing the feeling of openness and connection to nature.
The surrounding green spaces, with palm trees and other plants, contribute to a serene and natural atmosphere. This residential complex is not just a place to live, but a complete living experience that blends modernity with nature in perfect harmony.
Residential Complex design
Amman Al Thahir District
Project area: 3500 m2




Villa MA
The project leverages the site's topographical differences to optimize the building's design. With only 500 square meters of land and the owner's desire for a large garden, the design minimizes the second basement to create an open garden that occupies over 85% of the land. Sustainability is a key focus, with rainwater collected in a 100-cubic-meter well for irrigation. Additionally, pool water is treated with ozone and copper (without chemicals) and pumped into the rainwater tank to ensure the garden receives enough water. This approach maximizes garden space while promoting sustainability and resource conservation.




Residential villa design
Amman Jordan street
Project area: 620 m2




Villa LB
The villa in Abdoun, Amman, spans 1150 square meters and features a luxurious design with a classic architectural style that blends elegance with fine details. The layout of the villa is carefully planned to provide maximum comfort and privacy while maintaining a sense of opulence.
The villa includes both an indoor and an outdoor swimming pool, allowing residents to enjoy swimming in a private, enclosed space or outdoors, surrounded by natural beauty.
Natural stone is used in the exterior facades, enhancing the villa’s elegant appearance and harmonizing with the surrounding environment. Additionally, the landscaping is thoughtfully designed to include green spaces around the villa, creating a serene and relaxing atmosphere.
This villa combines luxury with comfort, paying attention to every detail, making it an ideal residence offering a high standard of living in the heart of Amman.




Residential villa design
Amman Abdoun District
Project area: 1150 m2

Secure your
FREE CONSULTATION
Khalda Wasfi Al-Tall ST.
+962788864601


Connect with us
Privacy Policy
Riyadh- Saudi Arabia
Amman- Jordan
+966540893437
